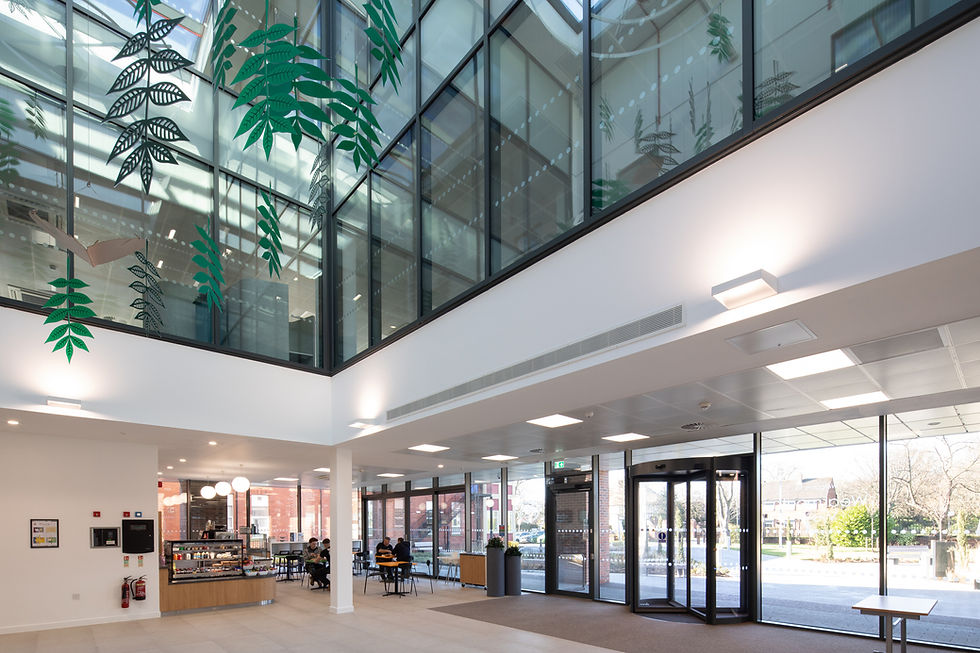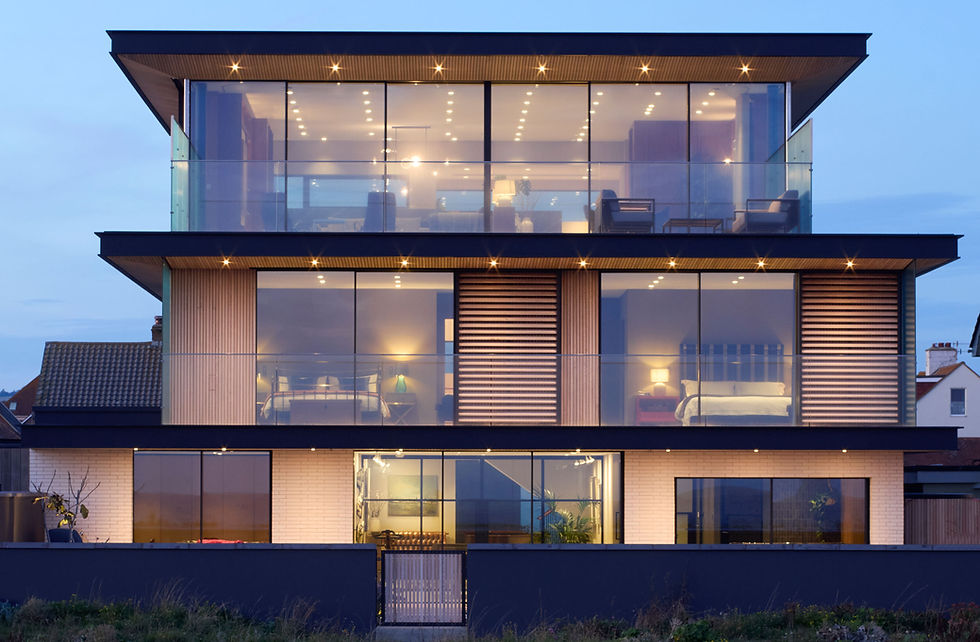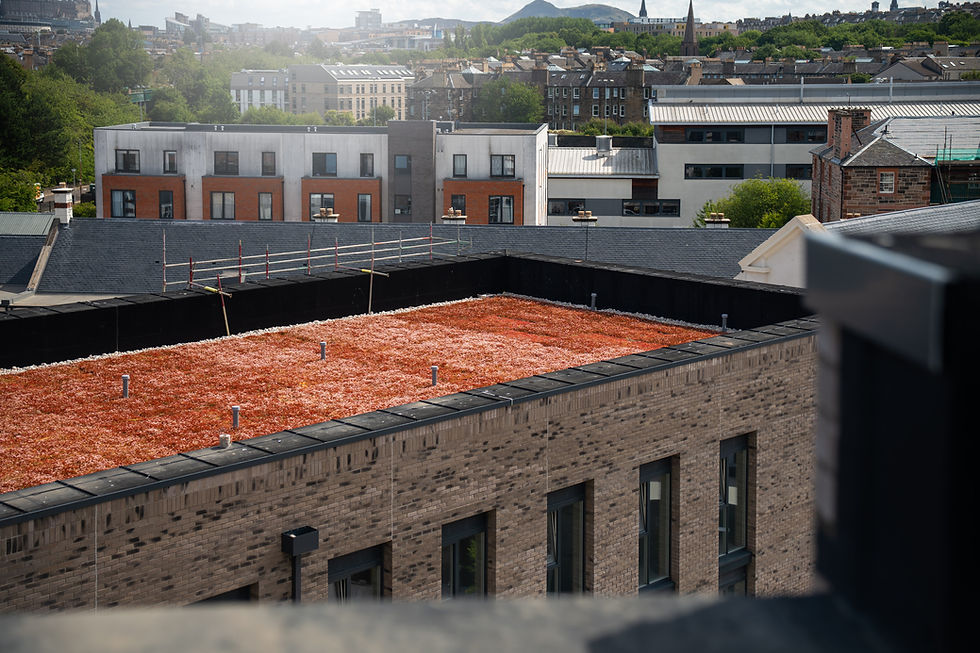Senior delivers fenestration package for Monkwearmouth Hospital development
- Specify & Build
- Aug 14, 2025
- 1 min read
Senior Architectural Systems has supplied a high-performance aluminium fenestration package as part of the major redevelopment of Monkwearmouth Hospital in Sunderland. Designed by Ryder Architecture and built by main contractor Sir Robert McAlpine, the new three-storey outpatient facility creates a welcoming gateway to the wider hospital site. At the heart of the building is a light-filled atrium that houses the main reception area and café facilities, helping to provide a bright and inclusive space for patients, visitors, and staff.

A number of Senior’s aluminium fenestration systems were fabricated and installed by Hadrian Architectural Glazing Systems. Senior’s thermally efficient SF52 aluminium curtain wall, specified as both fully capped and silicon glazed systems, has been used to create large, glazed areas that maximise daylight and support a calm, therapeutic environment. Senior’s SF62 aluminium curtain wall was chosen to create the glazed elements in the atrium and courtyard areas. Similar in appearance to the SF52 system to ensure consistency of design, the SF62 curtain walling option offers a wider 62mm box that allows greater flexibility in accommodating structural movement.
The installation of Senior’s durable SP501 commercial doors and stylish PURe SLIDE doors offer both ease of access and durability in high-traffic areas. Senior’s PURe Commercial Door, which is the manufacturer’s largest and strongest option, has been installed to the courtyard with the patented low U-value PURe aluminium windows fitted throughout.
The use of aluminium throughout the fenestration package not only enhances the building’s contemporary design but also supports its environmental credentials. Offering excellent recyclability and low maintenance, Senior’s glazing systems have also helped contribute to the scheme’s BREEAM ‘Excellent’ rating through their enhanced thermal performance.
























































.png)
