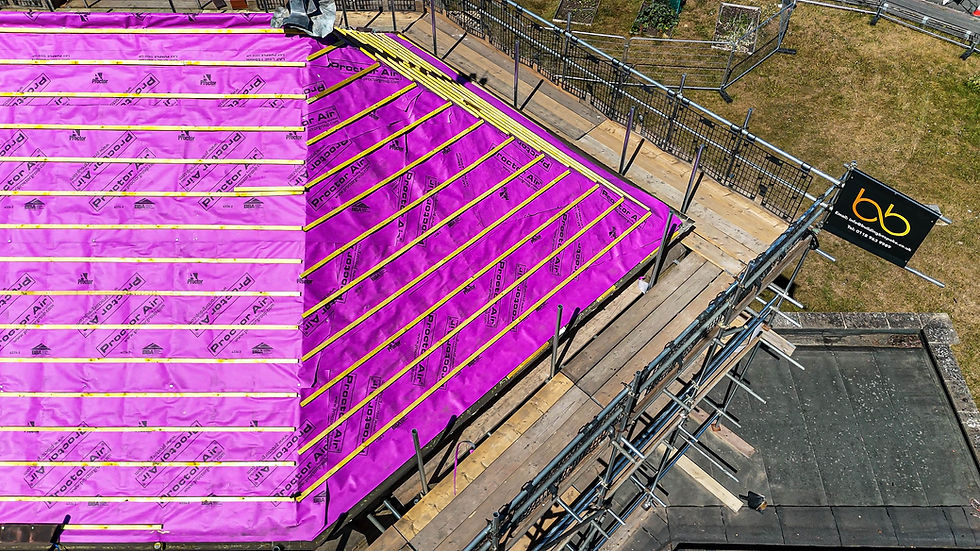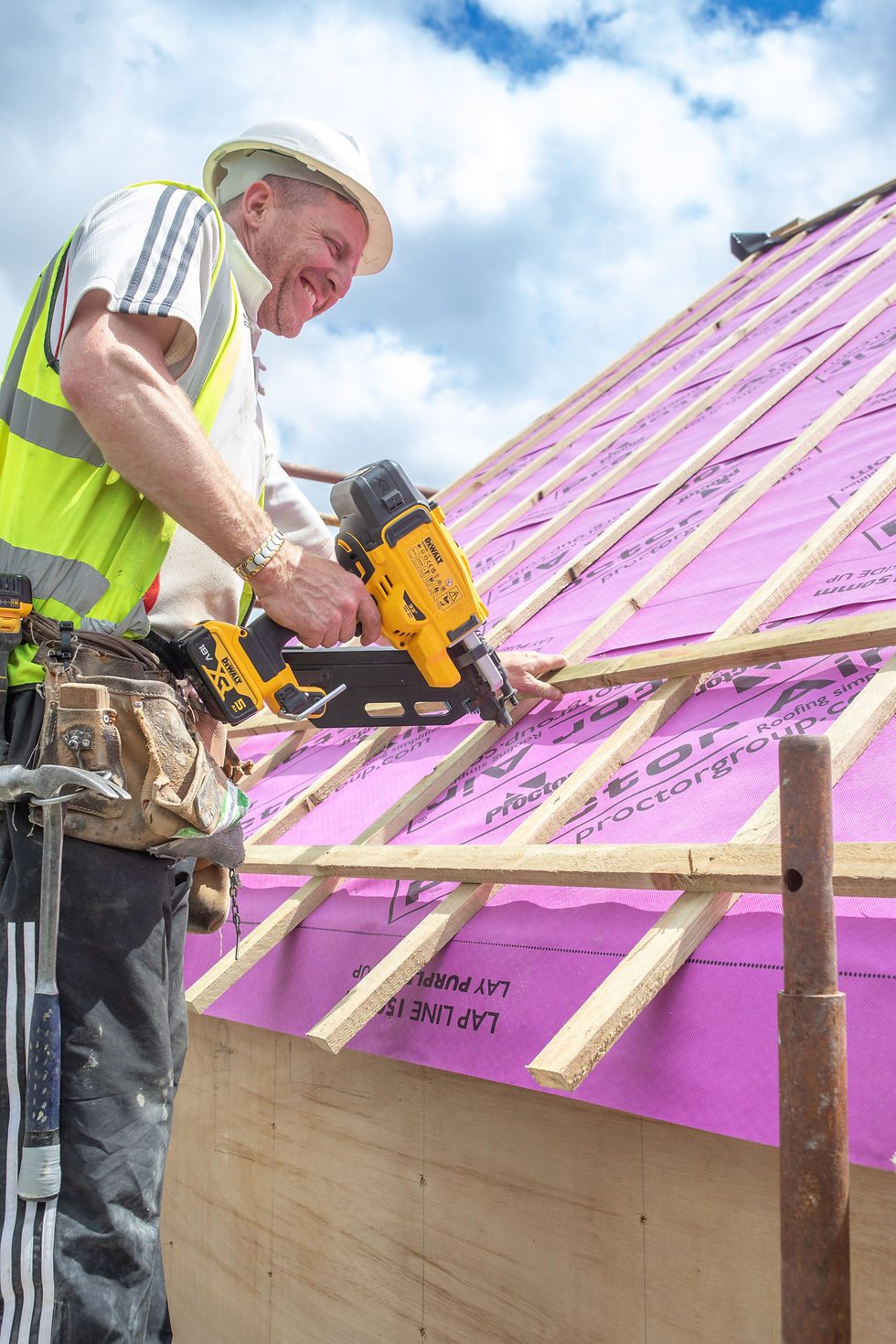Roof underlay specification for retrofit projects
- Specify & Build
- Aug 18, 2025
- 3 min read
When the time comes to replace a roof covering or underlay, how can roof membranes help existing buildings meet performance requirements and be resilient for the future? Sue Menmuir, Technical Advisor at the A. Proctor Group, looks at some of the challenges of retrofitting roofs.
Perhaps the biggest challenge paresented by existing buildings is that no two projects are ever the same. The construction method and the quality of the construction, combined with site specific factors that affect exposure to weather, all influence the durability of a roof. Any resulting water ingress will have a further negative impact on lifespan.

Then there are occupancy factors to consider. How people use a building – the way they heat and ventilate it – varies from occupant to occupant. That changes how the building fabric responds to different internal conditions, shortening or prolonging a roof’s service life accordingly.
Retrofit is all about managing risk. One of the most important things to keep in mind when retrofitting an existing building is that everything is interconnected. This is reinforced in all retrofit guidance, as well as standards like BS 5250:2021 Management of moisture in buildings. Code of practice.
It might be tempting to look at the roof in isolation, but decisions enacted elsewhere will impact on the behaviour of the roof. Making other parts of the building fabric better insulated and more airtight will improve the building’s energy efficiency. But if corresponding improvements to ventilation provision are not made then a build-up of moisture vapour internally could transfer into the roof space.
Improvements carried out to the roof will affect the design and specification of future changes to other parts of the building. Loft insulation is seen as ‘low hanging fruit’ when it comes to retrofit, and is often the first place people start when improving the performance of a building, but it carries its own risks for the roof as a whole.
What to consider when making improvements
Installing loft insulation, or increasing the thickness of any existing loft insulation, is a relatively easy measure to carry out. Homeowners might even consider doing the job themselves to keep costs down.
One of the first things to consider when upgrading loft insulation is the type, age and condition of the existing roof underlay? Is the roof underlay a traditional high-resistance (HR) membrane, like bitumen felt? If so, is it due (or even overdue) for replacement? Is it a more modern low-resistance (LR) membrane? If so, it is likely to be relatively new and a complete replacement of the roof covering probably isn’t needed yet. But it is also likely to be an airtight LR membrane, so it allows the passage of moisture vapour but not air.

Making loft insulation thicker has the effect of reducing the temperature of the roof space, because heat loss into the roof is reduced. Typical loft insulation products are vapour permeable, however, so internal moisture can still reach the roof space. Colder air holds less moisture, making condensation more likely within the roof space – even if the underlay is a (LR, airtight) ‘breather membrane.’
Then, it’s important to consider how the roof space is ventilated. Once internal moisture vapour reaches the roof space, it is critical to remove it from the building as quickly as possible. This is where effective roof ventilation comes in, dealing with the increased humidity that comes from making the roof space colder. Roof space ventilation might be at the eaves only, relying on air movement across the span of the loft. Or it might be at the eaves and ridge, with air flowing up through the roof space. Assessing the existing provision prior to carrying out work is an essential part of responsible roof retrofit.
A significant issue with upgrading loft insulation is whether it can be installed without blocking existing eaves ventilation. The counter-issue to keeping ventilation pathways clear is making sure that gaps around the perimeter of the roof don’t act as a route for warm air to escape from occupied rooms below.
























































.png)
