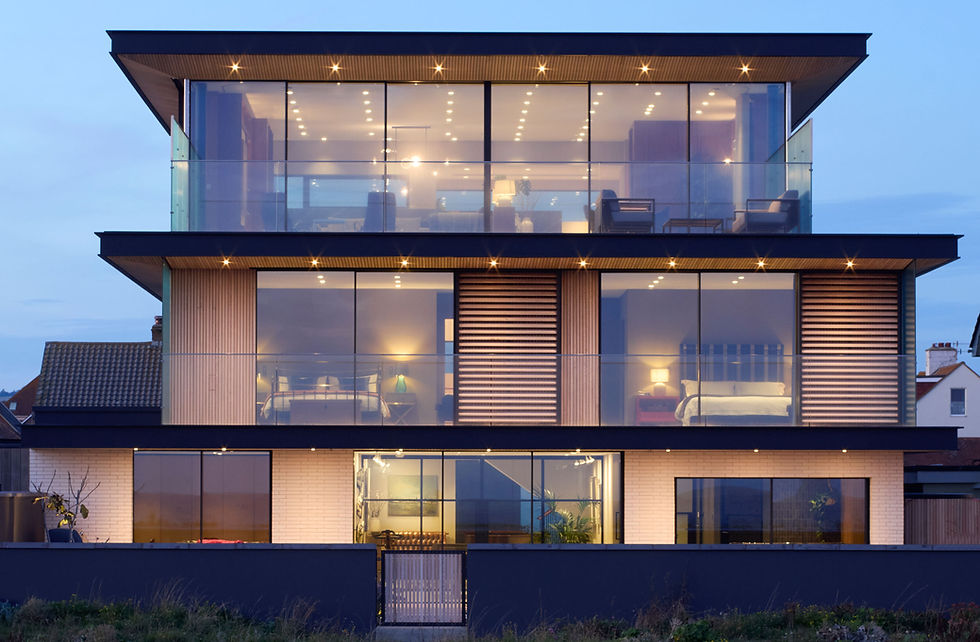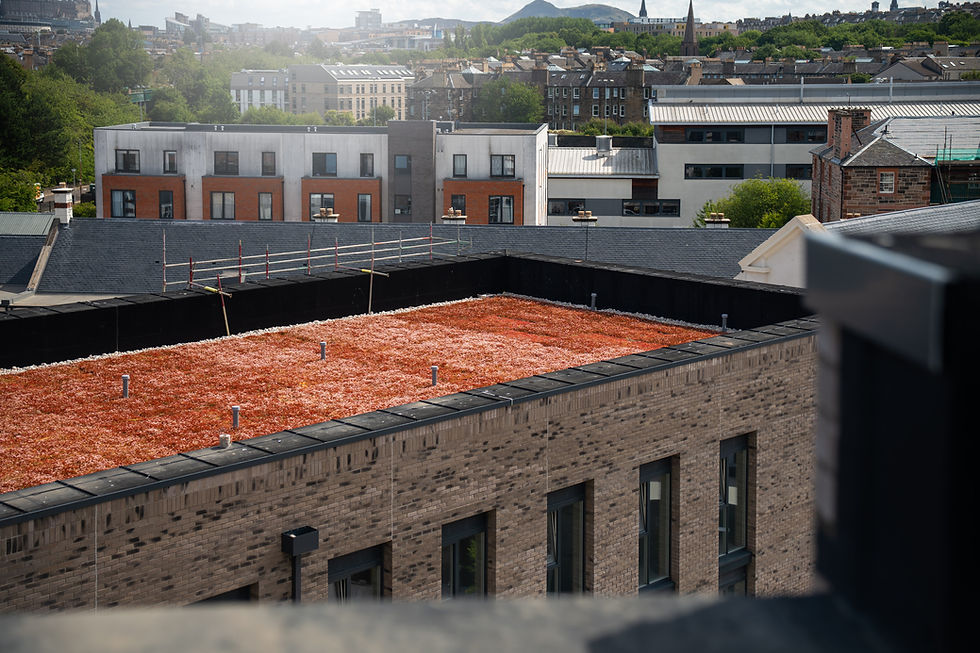RIBA London Award winner incorporates Schöck thermal breaks
- Oct 28, 2025
- 2 min read
Buildings C1 and D1 of the new Greenwich Design District have been announced as winners of the RIBA London Awards 2025 – and Schöck, the leading international supplier of structural thermal breaks, has been instrumental in minimising any risk of themal bridging.
Greenwich Design District, at the heart of the Greenwich Peninsula, is made up of 16 buildings. Schöck has provided a variety of product solutions that minimise any risk of themal bridging on five of the 16 buildings throughout the development. The award-winning buildings C1 and D1, specifically, had their own particular detailing demands.

Standard and bespoke requirements
Set on the east side of the main entrance to the Design District, C1 is a three-level workshop and studio building with the unlikely addition of a basketball court on the roof. The Schöck Isokorb T type K, a load-bearing thermal break element for free cantilevered reinforced concrete balcony construction, is widely used throughout C1. It has a highly thermally efficient compression module and is a load-bearing thermal break that transfers negative moments and positive shear forces.
In addition, there are unusually deep floor zones, several large cantilevers and a steel mesh enclosure supported on a braced-steel frame around the basketball court. These use Isokorb T type SK units, load-bearing thermal insulation solutions for connecting cantilevered steel elements to a reinforced concrete slab and which transfer negative moments and positive shear forces.
Building C1 also has an external steel staircase supported by Isokorb T type S units – load-bearing thermal insulation elements for connecting cantilevered steel girders to steel structures. The modular design of the T type S ensures that it can be adapted to all profile sizes and load bearing capacity requirements. Where the walkway encloses the staircase there are particularly large cantilevers. Here, the walkway slabs, supported by a main beam, enclose cast-in steel beams and three cross-beams, which are bolted back to the structural slabs, again using Isokorb T type SK units.

Large capacity thermal breaks
Building D1 is a community of studios, workshops and office spaces. Structurally it consists of concrete slabs, robust enough to support trees located on the external decks. The load demands were such that it was necessary to develop some extremely large capacity structural thermal break elements, based on the design of the Isokorb T type K.
Exceeding Part L
The quality of the components used in the construction of the Isokorb result in superior thermal performance. Stainless steel (in the thermal zone) is used for its greatly reduced thermal conductivity when compared with carbon steel. The HTE (High-performance Thermal Element) module used in the Isokorb system, is a concrete thrust bearing designed to transmit compressive forces and also optimise thermal conductivity. When Neopor, an expanded polystyrene (EPS) insulation known for its superior thermal performance, is used together with the HTE module, thermal bridging is almost entirely eradicated.























































.png)
