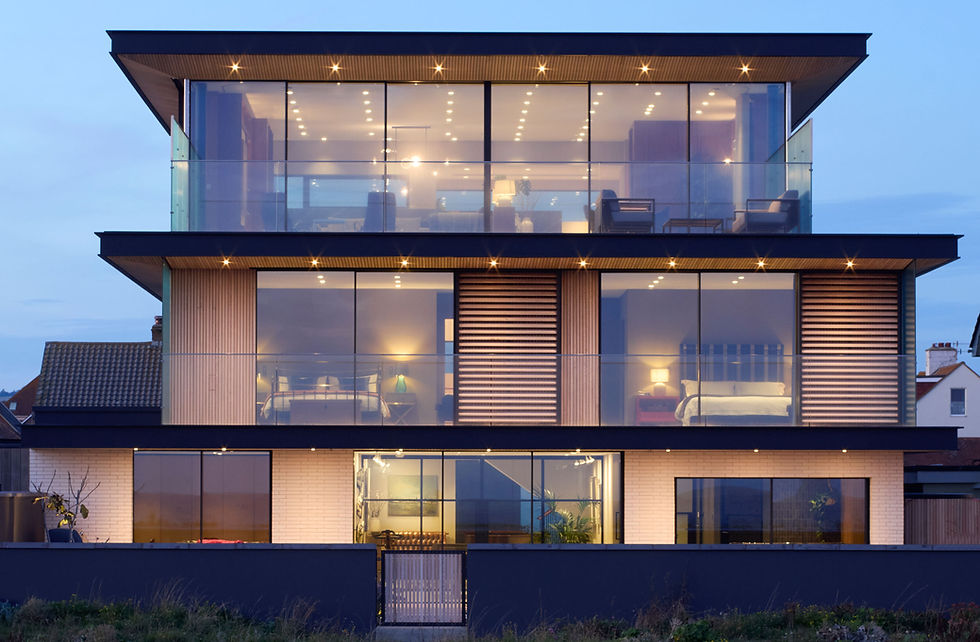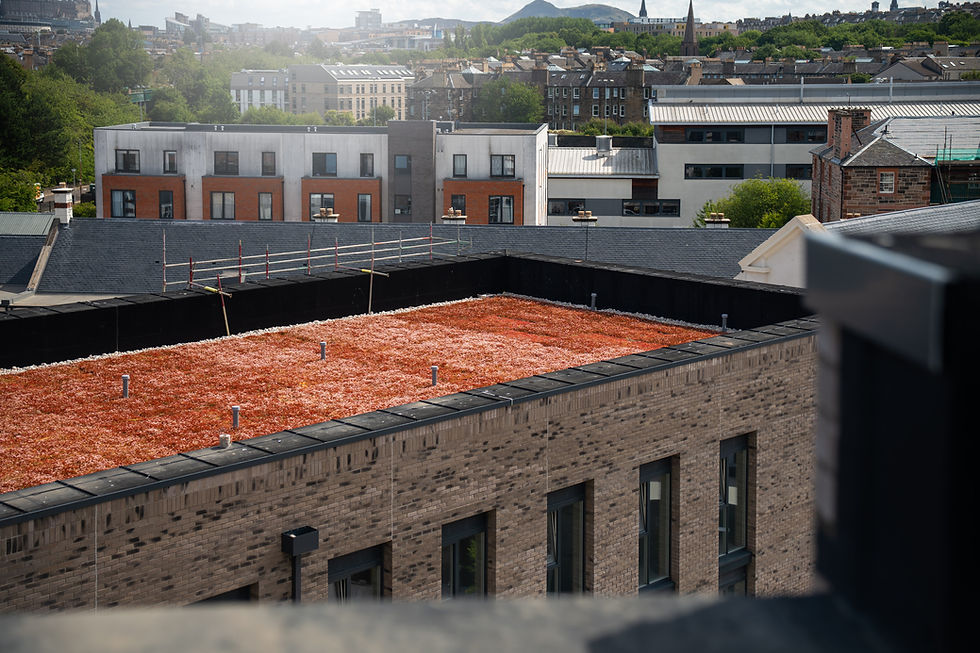Restoring heritage with precision
- Specify & Build
- Nov 19, 2025
- 3 min read
A sensitive restoration of St Gabriel’s Lodge, Chapel and Woodthorpe Hall has brought new life to historic buildings near Manchester University, combining heritage craftsmanship with modern performance and design.
The St Gabriel’s project involved the careful restoration of the historic Lodge, Chapel and Woodthorpe Hall, alongside the construction of two new complementary buildings to create 319 high-quality student bedrooms close to Manchester University. McClaren Construction was awarded the project, with Simpson Haugh & Partners as architects and ALB Roofing Developments as the specialist roofing contractor.

The slate roofs to the lodge had reached the end of their life expectancy, with cracked and damaged slates throughout. Fixings were starting to fail and the lime parging to the underside had mostly dropped off, compromising weatherproofing and causing water ingress in several locations. As a building adjacent to a conservation area, the project required a sensitive refurbishment of key heritage assets.
AccuRoof, part of SIG Roofing, collaborated with ALB Roofing to supply materials for the new pitched roof, which required a complete replacement while maintaining the historical aesthetics of the original structure.
The original building featured Welsh slate that needed to be replaced. However, sourcing Welsh slate in large quantities can be challenging and expensive. After discussions with AccuRoof, ALB Roofing selected SIGA 32 slates – textured blue-grey slates suitable for a wide range of roofing projects. Although sourced from northwest Spain, the SIGA 32 has Snowdonia National Park approval as a quality alternative to Welsh slate.
A total of 19,000 of these Spanish slates were installed across the refurbished student accommodation. The slates used were 5 mm thick and measured 500 mm × 250 mm, though the range is also available in other thicknesses and sizes. SIGA slates conform to BS EN 12326-1:2014 – T1/S1/W1 and come with a 75-year warranty. The SIG Roofing Manchester branch supplied the natural slates, associated fixings and clay ridge tiles to deliver a roof finish that met both aesthetic and performance expectations.
Aaron Bryant, Managing Director of ALB Roofing, said: “The decision to use SIGA 32 slate was the result of a careful review of both product performance and availability. Given the scale of the project and the aesthetic requirements to match the character of the original roof, we needed a product that could meet both visual expectations and supply demands.
“The SIGA 32 stood out as the ideal choice not only for its appearance and finish, which aligned beautifully with the existing architecture, but also for its availability in the volumes we required. AccuRoof’s involvement helped streamline the specification and procurement process, ensuring confidence and consistency from selection through to installation.”
On site, ALB Roofing began by mapping the existing roof, recording each course and noting the frequency and position of the original scalloped details. This provided the blueprint for the new layout, enabling the team to replicate the original pattern and proportions with accuracy.

All existing roof coverings were removed, including slates, battens, felt and other components. The exposed structure was fully inspected and any defective timbers replaced or reinforced to meet current standards.
Before slating could begin, contractors completed all associated leadwork. Heritage lead-lined gutters were installed, including concealed verge details and T-PREN expansion joints to accommodate thermal movement. This ensured a watertight finish beneath the lowest course of slates and allowed internal works to continue without delay.
A breathable underlay was then fitted in line with BS 5534, followed by factory-graded timber battens. Each batten course was checked against recorded measurements to ensure consistency, with vertical datum lines guiding the slating teams to keep perp joints straight across the elevation.
Slates were fixed in accordance with the mapped layout, with the hand-cut scalloped courses introduced at the original intervals to match the previous detailing. Each slate was hand-laid and fixed using copper clout nails, providing both longevity and a high-quality appearance suited to the heritage context.
To complete the roof, new clay angled ridges were installed and mechanically fixed. Final checks and inspections confirmed the finish was uniform, secure and in line with the original specification.






























































.png)
