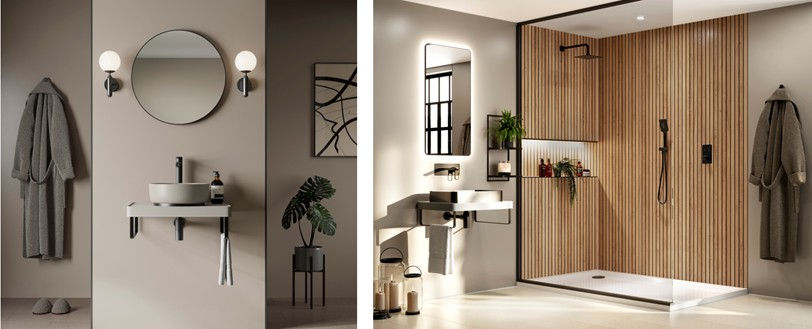Overcoming the pitfalls of accessible bathroom specification
- Sep 12, 2025
- 3 min read
Stuart Reynolds, UK Marketing & Product Management Director at AKW, explores how to deliver accessible bathrooms for private housing and retirement and care properties.
From navigating more sustainable designs and rising construction costs to material availability, specifiers are facing a wide range of challenges. However, when it comes to ensuring accessibility, a whole additional layer of requirements is placed on the brief.
Whether being installed in an existing or new property, accessible bathroom installation requires sufficient space and well-thought-out design to maximise the space’s footprint. Although Building Regulation Approved Document M (Doc M) provides statutory guidance on ensuring that newbuilds, extensions and refurbishments are accessible to those with disabilities, just following Doc M to the letter leads to compliance, not full accessibility. This means expensive alterations may be required at a later date. A better accessibility tool is BS 8300:2018, as this guidance goes beyond minimum standard compliance, offering best practice advice.

Retirement and care-specific restrictions
When it comes to specifying accessible bathrooms in the retirement and care sector, the challenges can increase. This is because Doc M works well in setting minimum legal standards for accessibility in newbuilds and public buildings, but offers limited guidance for specifiers of private homes and care facilities. For example, architects need to ensure that Care Quality Commission (CQC) standards are met for bathrooms in care facilities.
It's also important to note that the average length of stay in a care home is under two years, but is 7-8 years for retirement properties, so bathrooms must be designed to accommodate a wide range of end-user needs. The composition of senior housing in the UK has also seen a shift, with an increase in mixed tenure and rental-only options in housing schemes. This, combined with the fact that 29% of beds lack en-suite facilities and 70% don’t have a full wetroom, creates a need for clever design.
However, with the trajectory of care home and retirement home numbers in the UK being one of growth, and with momentum increasing in the newbuild sector, these challenges are worth navigating.
Waste-free specification
AKW works with architects to overcome the challenges experienced by specifiers of accessible bathrooms in both private homes and the retirement and care sector. There are three common accessible bathroom pitfalls that the technical team regularly encounters.
Pitfall 1 – Specification of the standard Doc M in residential retirement and care applications can lead to waste. The Doc M kits were originally created to make specification more straightforward for public buildings. When used in other situations, some of the products that arrive on site may not be needed (such as toilet back rests, single sheet screw on mirrors, etc.). These new products can then end up in the skip, causing significant waste on site. A more cost-effective and less wasteful solution is to pick individual components. As this can take longer than clicking the Doc M box on the manufacturer’s website, AKW has created a Standard Retirement and Care Accessible Bathroom Specification List.
Pitfall 2 – In retirement and care situations, the wrong products are often specified as most retirement living bathrooms are designed with the needs of a 65-year-old in mind. However, the actual purchasers are more likely to be 80, and their needs are significantly different. It is possible to bridge this gap, however, with some knowledge about the products available that either future-proof the space or look good but combine multiple uses, such as AKW’s ARKA mixer shower with integrated grab rail.
Pitfall 3 – Relying on the Building Regulation’s Doc M ‘one size for all’ approach to accessible bathroom guidance. Disability is much more nuanced than the physical disability approach taken by Doc M. With some additional knowledge from accessible living experts, architects can cost-effectively tweak their specifications to accommodate more ‘hidden’ needs, such as for those living with dementia, visual or other impairments.
AKW has created a range of guides to help specifiers overcome these and more accessible bathroom pitfalls, which can be accessed at www.akw-ltd.co.uk.























































.png)
