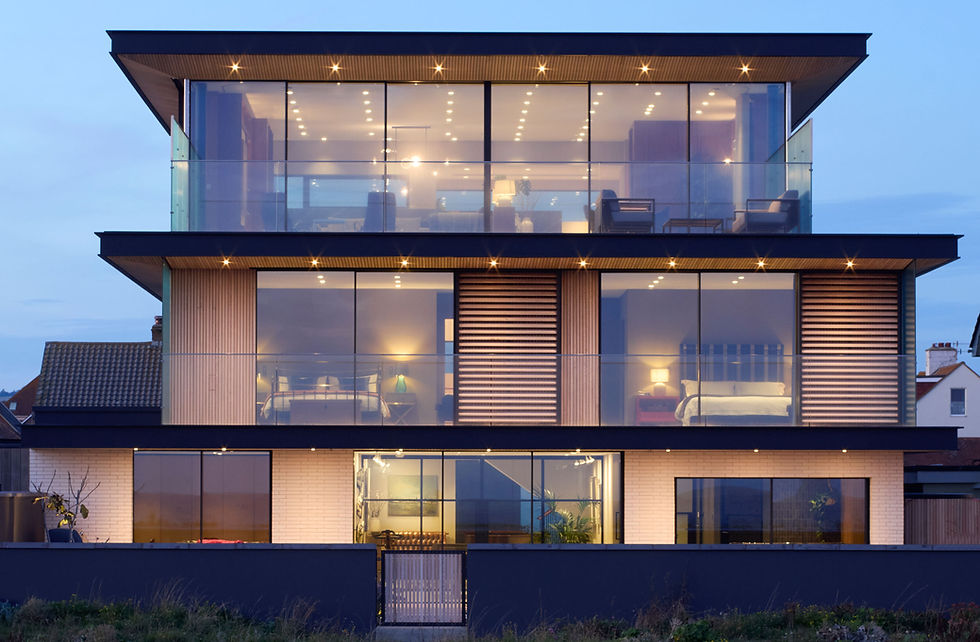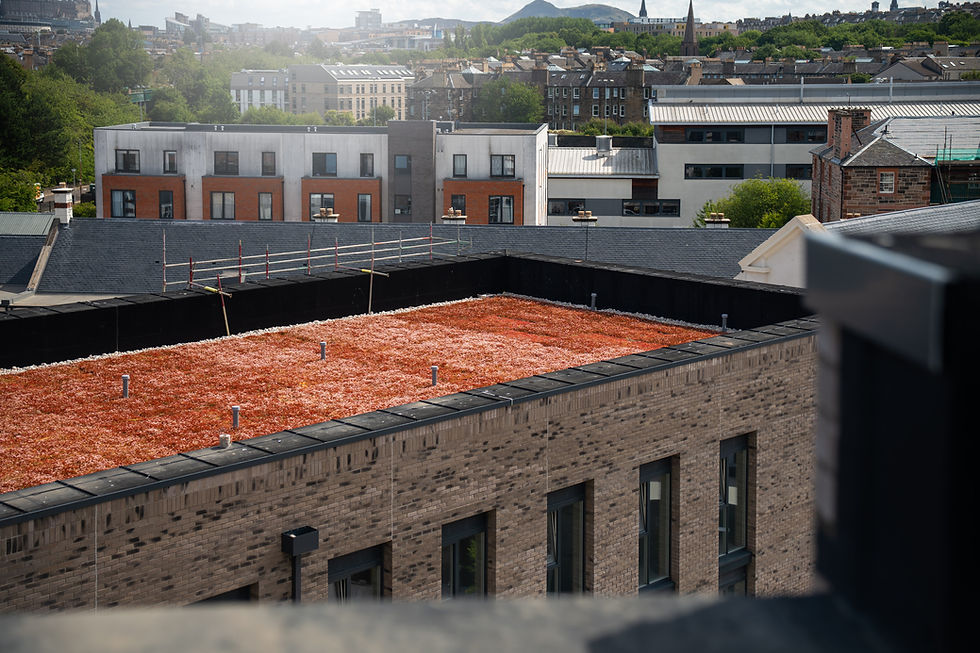Firefly systems restore compartmentation across Nottingham Hospital
- Specify & Build
- Aug 15, 2025
- 1 min read
An exhaustive four-month project to replace existing fire compartmentation walls within the
labyrinthine roof-spaces of a Nottinghamshire community hospital has been successfully carried out
by Midlands-based contractor KRASI Fire Protection.
The Lings Bar Hospital in Nottingham is a 72-bed in-patient unit specialising in rehabilitation, as well
as memory and mental health services. The building is split into multiple wards and consulting rooms
as well as offices, while interconnecting tiled roofs of differing heights cover the single-storey, brick-
built wings. Unfortunately, years of accidental damage and changes to the fire regulations meant
that the walls and fire-stopping within different roof areas were no longer compliant.

In total, the work involved installing 650m2 of vertical barrier and a 490m2 of horizontal protection
atop these new walls. The carefully designed installations made use of Zeus Lite 90:30 and Zeus
Horizontal 60:30 FIREFLY barriers, together with FB180 batts mechanically fixed to the soffit: forming
a ‘protected zone’ extending to 1500mm either side of the wall.
Contracts Manager for Krasi Fire Protection, Daniel Oldacre, said: “Shortcomings with the original
installations and repeated damage meant the compartmentation required completely redoing, and
we made use of the FB180 Batt system to ensure that any fire cannot break through and cause
'burn-over’.”
The FIREFLY Access Panels FR120 used measure 900 x 600mm and are tested in accordance with EN
1363-1 to offer 120 minutes fire resistance. Their heavy duty steel construction facilitates
straightforward installation and repeated access while preserving the performance integrity across
the overall fire system.
























































.png)
