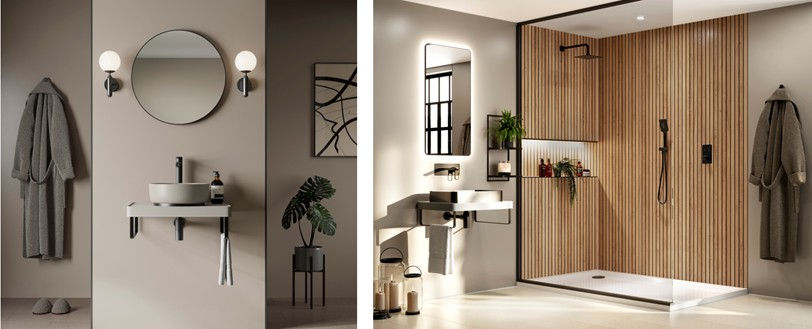Big thinking for small spaces
- Jul 10, 2025
- 3 min read
Ben Bryden, Sales and Marketing Director at RAK Ceramic UK, explains the value of creating design-led cloakrooms and why specifiers shouldn’t scrimp on style or practicality when kitting out these small spaces.
For more than 20 years, builders have had to incorporate a downstairs cloakroom into their newbuild homes, giving them a tangible advantage over older properties that may only have an upstairs bathroom. As well as being super practical and ultra convenient, downstairs cloakrooms are among the most used rooms within the home and one in which nearly all guests will frequent at some point during their visit.
So, it makes absolute sense that home buyers want this small space to be stylish and are looking for specifiers to woo them with characterful cloakrooms that embrace the latest trends.

Petite proportions
With even the most compact of newbuilds needing to incorporate an accessible downstairs
WC, cloakrooms can often prove tricky for specifiers looking to combine style with function on a smaller scale. However, bathroom manufacturers have risen to the challenge that compact cloakrooms present and many now include innovative ranges in their portfolios that cater for these small and often awkwardly shaped rooms.
We have found that homeowners don’t want to sacrifice aesthetics or functionality when it comes to the design of their cloakroom, and sales remain strong for space-saving products that combine style with practicality. Ranges such as RAK-Petit, our designer bathroom collection created in collaboration with Italian designer Giuseppe Maurizio Scutellà, are proving popular among homeowners and provide specifiers with the opportunity to create beautiful cloakrooms that tick all the right boxes.
Small but perfectly formed, the Round RAK-Petit Basin provides a perfect example of the kind of smart thinking that bathroom manufacturers are bringing to cloakroom design. Available in left of right-hand configurations, this bijoux basin has a handy ledge that offers practical space for hand soap or displaying decorative items. Available as a standalone wall-hung basin, it can also be combined with a compact 400mm wall-hung unit, which gives home buyers some much-needed storage. And, as the unit is positioned under the shelf rather than the basin itself, it doesn’t have to accommodate any plumbing, providing more usable storage space.

The benefits of wall-hung
Short-projection, wall-hung WCs and vanity units free up valuable floor space and can help small bathrooms appear larger, making them a smart choice for specifiers looking to create the illusion of space.
However, as bathroom design has become more personalised, home buyers want more creative cloakroom designs. With vanity units now available in myriad colours, specifiers are no longer limited to one or two finishes and can even mix things up by incorporating open and closed storage for added interest.
Wall-hung vanity units that combine open and closed storage create the illusion of space and enhance the light, airy, floating effect. On a practical level, drawers and cupboards can create a streamlined aesthetic and help keep the cloakroom neat and tidy while open storage provides a place for homeowners to showcase decorative items.
Sustainable solutions
With sustainability a key consideration for housebuilders, water-saving WCs, which offer low dual flush rates and taps with flow limiters have proved indispensable. Touchless tech is on the rise throughout the home and the cloakroom is no exception, with sensor taps now a viable option for specifiers looking to offer house buyers a sustainable and hygienic solution. As well as helping minimise the spread of germs, they also dispense a set amount of water, which can help reduce household consumption, and come in a plethora of beautiful finishes to complement any aesthetic.
Commercial cloakroom design has really evolved in recent years as the hospitality and leisure sectors increasingly prioritise the guest experience. Here, more design-led fittings are becoming more widely specified with products that seamlessly merge aesthetics and durability, while offering a touch of opulence, setting the tone. It’s undoubtedly a trend that is here to stay as specifiers continue to recognise the kerb appeal that stylish, thoughtfully designed cloakrooms have in both residential and commercial settings.























































.png)
